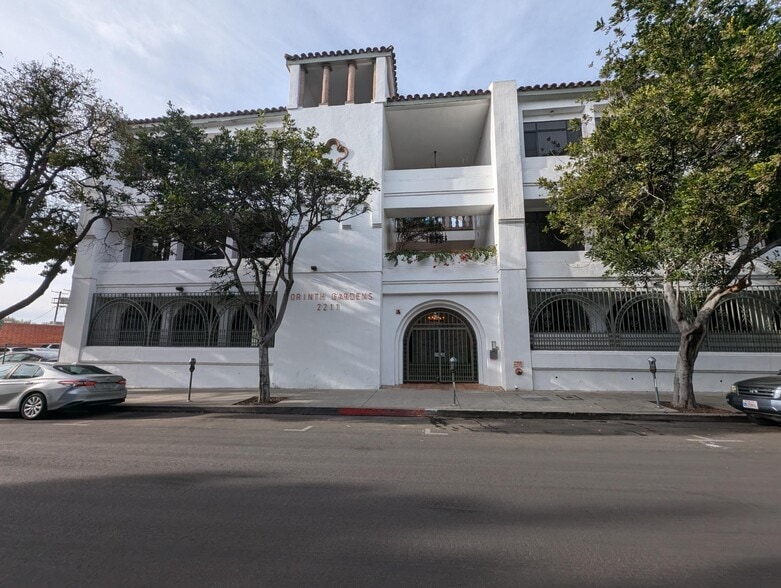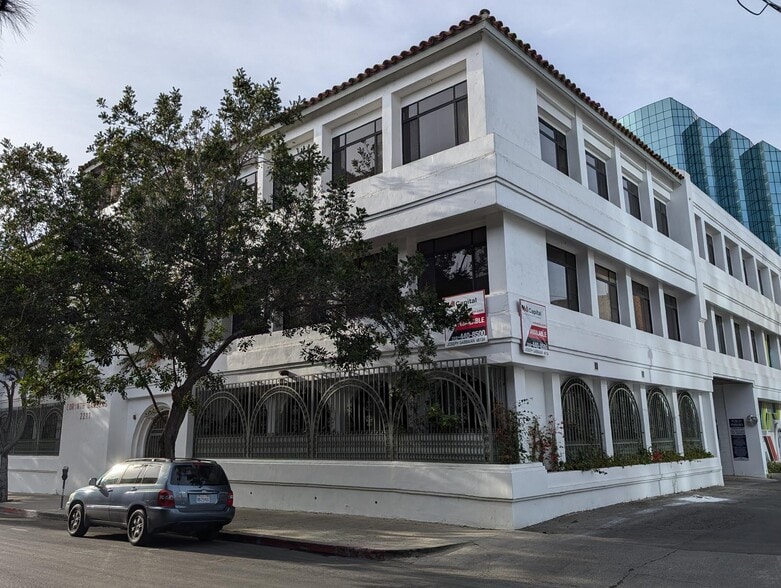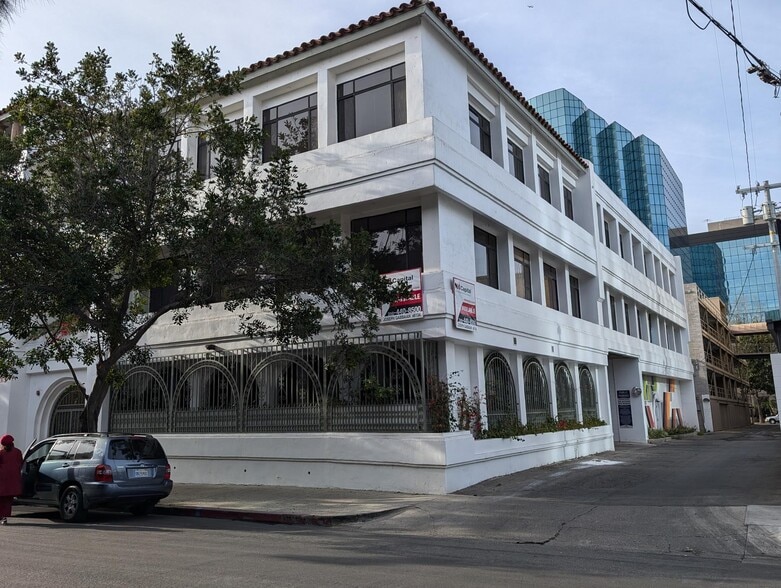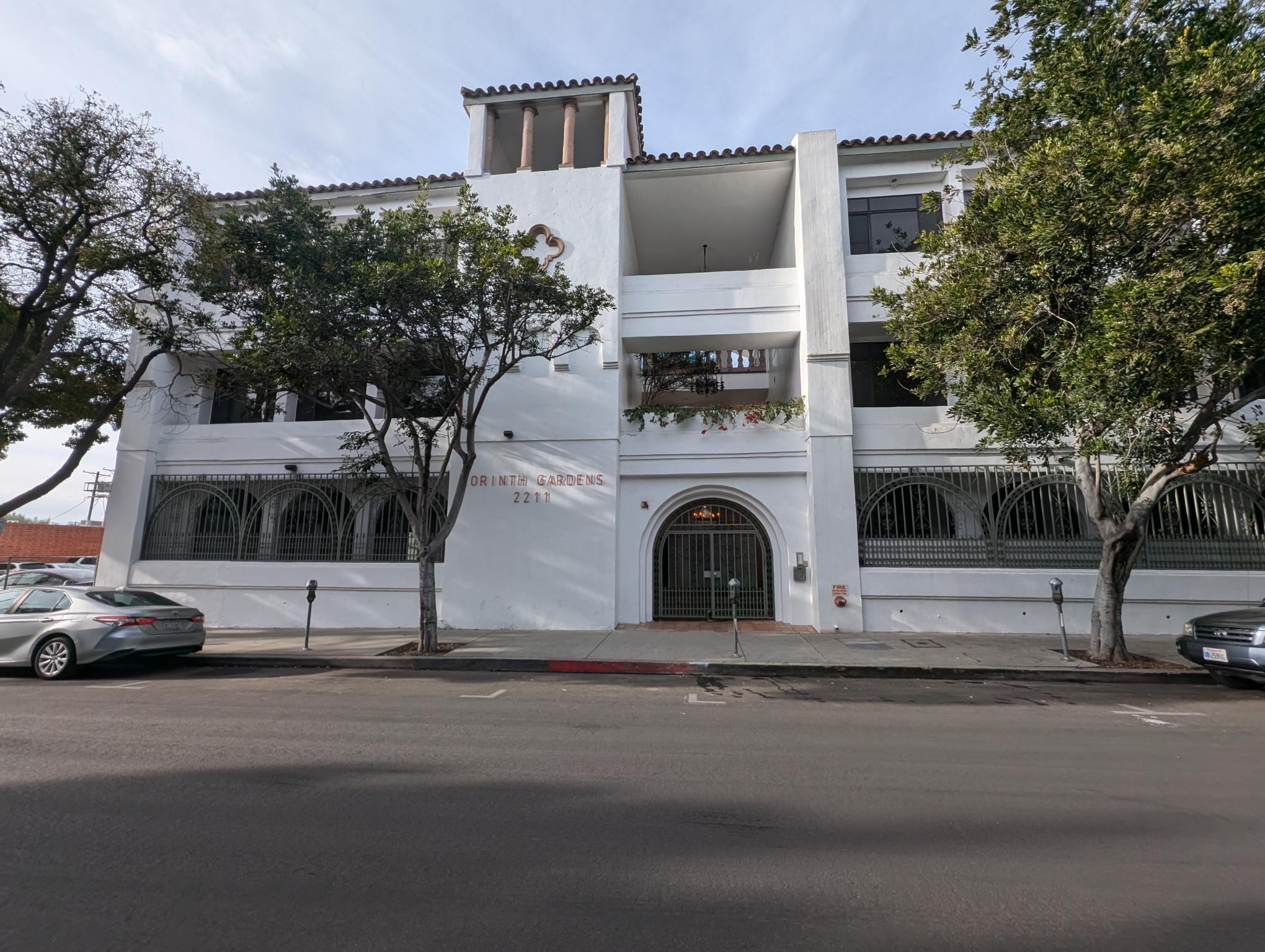thank you

Your email has been sent.

Corinth Gardens 2211 Corinth Ave 1,508 - 9,538 SF of Space Available in Los Angeles, CA 90064




Highlights
- Three story Mediterranean-style office building.
- Operable windows.
- Easy access to the 405 and 10 Freeways.
- Large courtyard with lush landscaping.
- Portion of the property approved for medical use.
- Within walking distance of many restaurants and other amenities.
All Available Spaces(5)
Display Rental Rate as
- Space
- Size
- Term
- Rental Rate
- Space Use
- Condition
- Available
Creative office space. Four window offices, one with access to a small patio, glass conference room, reception/waiting area, kitchen/storage, high ceiling, concrete floors.
- Rate includes utilities, building services and property expenses
- 4 Private Offices
- Space is in Excellent Condition
- Kitchen
- Secure Storage
- Fully Built-Out as Standard Office
- 1 Conference Room
- Reception Area
- High Ceilings
MEDICAL USE Raw space. Landlord will do a build-to-suit. Space includes a 1,350-SF fenced-in private patio at an additional charge of $1,012.00/month ($0.75/SF). The patio can be configured to provide private patios for some of the perimeter offices
Two window offices, on interior office, large open area, kitchen, bathroom, large private patio. Space includes a 450-SF private patio at an additional charge of $338/month ($0.75/SF).
- Fully Built-Out as Standard Office
- 3 Private Offices
- Private Restrooms
- Mostly Open Floor Plan Layout
- Space is in Excellent Condition
MEDICAL USE 4 window offices/therapy rooms, 2 interior offices/therapy rooms, reception/waiting area, open kitchenette, private bathroom
- Fully Built-Out as Standard Medical Space
- Space is in Excellent Condition
- Kitchen
- 6 Private Offices
- Reception Area
- Private Restrooms
MEDICAL/OFFICE USE 5 Window offices, one interior office, reception/waiting area, large open space with skylight, kitchen, bathroom
- 6 Private Offices
- Reception Area
- Kitchen
- Exposed Ceiling
- Space is in Excellent Condition
- Central Air and Heating
- High Ceilings
- After Hours HVAC Available
| Space | Size | Term | Rental Rate | Space Use | Condition | Available |
| 1st Floor, Ste 103 | 1,757 SF | Negotiable | Upon Request Upon Request Upon Request Upon Request Upon Request Upon Request | Office | Full Build-Out | Now |
| 2nd Floor, Ste 204 | 2,728 SF | Negotiable | Upon Request Upon Request Upon Request Upon Request Upon Request Upon Request | Office/Medical | Shell Space | Now |
| 2nd Floor, Ste 205 | 1,508 SF | Negotiable | Upon Request Upon Request Upon Request Upon Request Upon Request Upon Request | Office | Full Build-Out | Now |
| 3rd Floor, Ste 301 | 1,571 SF | Negotiable | Upon Request Upon Request Upon Request Upon Request Upon Request Upon Request | Office/Medical | Full Build-Out | Now |
| 3rd Floor, Ste 310 | 1,974 SF | Negotiable | Upon Request Upon Request Upon Request Upon Request Upon Request Upon Request | Office/Medical | Full Build-Out | Now |
1st Floor, Ste 103
| Size |
| 1,757 SF |
| Term |
| Negotiable |
| Rental Rate |
| Upon Request Upon Request Upon Request Upon Request Upon Request Upon Request |
| Space Use |
| Office |
| Condition |
| Full Build-Out |
| Available |
| Now |
2nd Floor, Ste 204
| Size |
| 2,728 SF |
| Term |
| Negotiable |
| Rental Rate |
| Upon Request Upon Request Upon Request Upon Request Upon Request Upon Request |
| Space Use |
| Office/Medical |
| Condition |
| Shell Space |
| Available |
| Now |
2nd Floor, Ste 205
| Size |
| 1,508 SF |
| Term |
| Negotiable |
| Rental Rate |
| Upon Request Upon Request Upon Request Upon Request Upon Request Upon Request |
| Space Use |
| Office |
| Condition |
| Full Build-Out |
| Available |
| Now |
3rd Floor, Ste 301
| Size |
| 1,571 SF |
| Term |
| Negotiable |
| Rental Rate |
| Upon Request Upon Request Upon Request Upon Request Upon Request Upon Request |
| Space Use |
| Office/Medical |
| Condition |
| Full Build-Out |
| Available |
| Now |
3rd Floor, Ste 310
| Size |
| 1,974 SF |
| Term |
| Negotiable |
| Rental Rate |
| Upon Request Upon Request Upon Request Upon Request Upon Request Upon Request |
| Space Use |
| Office/Medical |
| Condition |
| Full Build-Out |
| Available |
| Now |
1st Floor, Ste 103
| Size | 1,757 SF |
| Term | Negotiable |
| Rental Rate | Upon Request |
| Space Use | Office |
| Condition | Full Build-Out |
| Available | Now |
Creative office space. Four window offices, one with access to a small patio, glass conference room, reception/waiting area, kitchen/storage, high ceiling, concrete floors.
- Rate includes utilities, building services and property expenses
- Fully Built-Out as Standard Office
- 4 Private Offices
- 1 Conference Room
- Space is in Excellent Condition
- Reception Area
- Kitchen
- High Ceilings
- Secure Storage
2nd Floor, Ste 204
| Size | 2,728 SF |
| Term | Negotiable |
| Rental Rate | Upon Request |
| Space Use | Office/Medical |
| Condition | Shell Space |
| Available | Now |
MEDICAL USE Raw space. Landlord will do a build-to-suit. Space includes a 1,350-SF fenced-in private patio at an additional charge of $1,012.00/month ($0.75/SF). The patio can be configured to provide private patios for some of the perimeter offices
2nd Floor, Ste 205
| Size | 1,508 SF |
| Term | Negotiable |
| Rental Rate | Upon Request |
| Space Use | Office |
| Condition | Full Build-Out |
| Available | Now |
Two window offices, on interior office, large open area, kitchen, bathroom, large private patio. Space includes a 450-SF private patio at an additional charge of $338/month ($0.75/SF).
- Fully Built-Out as Standard Office
- Mostly Open Floor Plan Layout
- 3 Private Offices
- Space is in Excellent Condition
- Private Restrooms
3rd Floor, Ste 301
| Size | 1,571 SF |
| Term | Negotiable |
| Rental Rate | Upon Request |
| Space Use | Office/Medical |
| Condition | Full Build-Out |
| Available | Now |
MEDICAL USE 4 window offices/therapy rooms, 2 interior offices/therapy rooms, reception/waiting area, open kitchenette, private bathroom
- Fully Built-Out as Standard Medical Space
- 6 Private Offices
- Space is in Excellent Condition
- Reception Area
- Kitchen
- Private Restrooms
3rd Floor, Ste 310
| Size | 1,974 SF |
| Term | Negotiable |
| Rental Rate | Upon Request |
| Space Use | Office/Medical |
| Condition | Full Build-Out |
| Available | Now |
MEDICAL/OFFICE USE 5 Window offices, one interior office, reception/waiting area, large open space with skylight, kitchen, bathroom
- 6 Private Offices
- Space is in Excellent Condition
- Reception Area
- Central Air and Heating
- Kitchen
- High Ceilings
- Exposed Ceiling
- After Hours HVAC Available
Property Overview
Charming Mediterranean-style boutique office/medical building with a beautifully landscaped interior courtyard, with a mix of traditional and creative spaces. The property is located a block away from all the amenities on Sawtelle Blvd. and Japantown. Ample secured parking for visitors and tenants, with abundant street parking. Easy access to all West LA neighborhoods, and to the Santa Monica (10) and San Diego (405) Freeways. Contact broker for rental rates.
- Courtyard
- Balcony
Property Facts
Select Tenants
- Floor
- Tenant Name
- Industry
- 1st
- Charlotte James Inc
- Services
- 3rd
- Creative Nutrition
- Services
- 2nd
- Dr. Rachel West
- Health Care and Social Assistance
- 2nd
- Elysa Waldholz Ma MFT
- Health Care and Social Assistance
- 2nd
- Gail Jackson MD
- Health Care and Social Assistance
- 1st
- Heiwa Reiki
- Construction
- 1st
- Jeffrey Jpo Aesthetics Olson Dr
- Construction
- 2nd
- Remarq
- Professional, Scientific, and Technical Services
- 2nd
- Sanchez Systems
- Services
- 3rd
- Spinal and Health Center Of Santa Monica
- Health Care and Social Assistance
Presented by

Corinth Gardens | 2211 Corinth Ave
Hmm, there seems to have been an error sending your message. Please try again.
Thanks! Your message was sent.
















